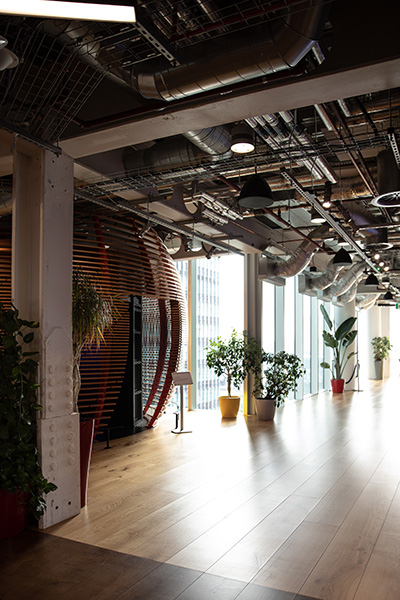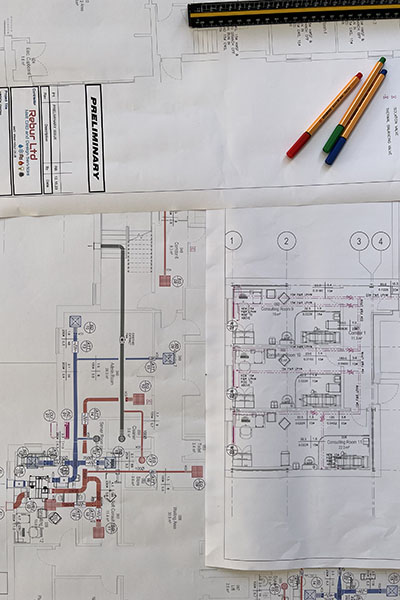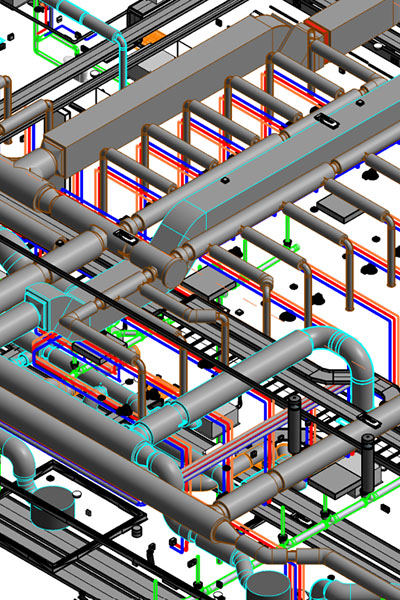Our services
We have over 20 years’ experience in Mechanical and Electrical building services and we invest this industry knowledge into our projects by creating high quality Mechanical Designs and CAD drawings.
We are remote based which reduces your operating costs and allows for a flexible approach to your workflow. Our experience along with attention to detail and excellent communication skills means we can interpret your needs and deliver projects with minimal revisions.

Mechanical Design
We design user orientated spaces, considering the environmental needs of the area in addition to aesthetics.
We have designed services for schools, apartments, homes, warehouses, hospitals, office spaces, places of worship and community centres.
We adhere to the relevant industry guidelines from CIBSE, Building Bulletin and British Standards.
Our Mechanical Design Services include:
- Above ground drainage
- Air conditioning and comfort cooling systems
- Domestic hot and cold water systems
- Gas distribution systems
- Heat generation plant and systems
- Hot water generation plant
- Mains cold water and boosted cold water systems
- Mechanical performance specifications and scope of works
- Renewable and sustainable solutions
- Ventilation systems

Mechanical Estimating
We produce estimates, support through design stages and value engineering for a range of companies within the Mechanical Sector.
We uphold the strictest confidence and can be relied upon to work within non-disclosure.
Our estimates are developed for your specific needs, whether you are involved in the design and/or the installation of HVAC systems, domestic water systems, public services, or gas distribution.
All size and types of installation are costed, so your project documents are priced in a competitive and professional format.

Mechanical & Electrical 2D CAD Drawings
Following your requirements, we provide Building Service CAD drawings using AutoCAD. We produce Plan layouts, Sections and Schematics for Heating, Ventilation and Air Conditioning, Domestic Services, Public Services, Lighting, Power and Data, Containment, Strip out and Building works etc.
Our drawings adhere to our high-quality standards, presented in a clear professional way. We will follow your company’s procedures and standards, or we can create them for your specific needs.
We can provide drawings for a single project, offer occasional support during busy times, or provide a complete CAD outsource service.

Revit Models
We utilise Autodesk Revit software to produce designs and co-ordination of M&E services in a 3D environment, exporting highly accurate drawings from the model. We can create title blocks, families and equipment models or utilise existing ones. Creating and developing a model to suit all required RIBA stages.
BIM offers many benefits including reduced waste, time, and cost in the construction process with clash detection and co-ordination throughout the design process. It offers greater predictability, reduced safety risk, enhanced performance, and whole life asset management.
